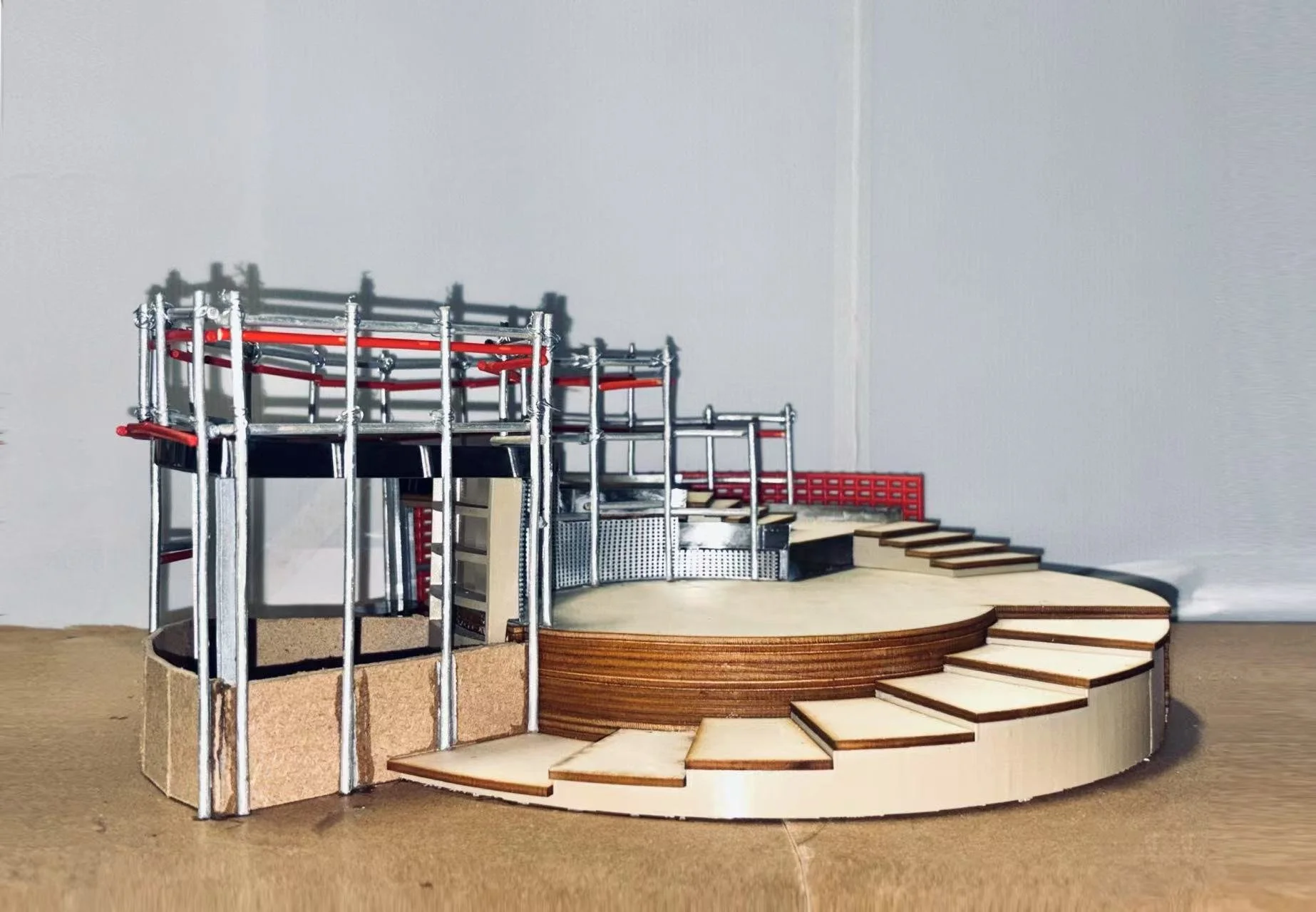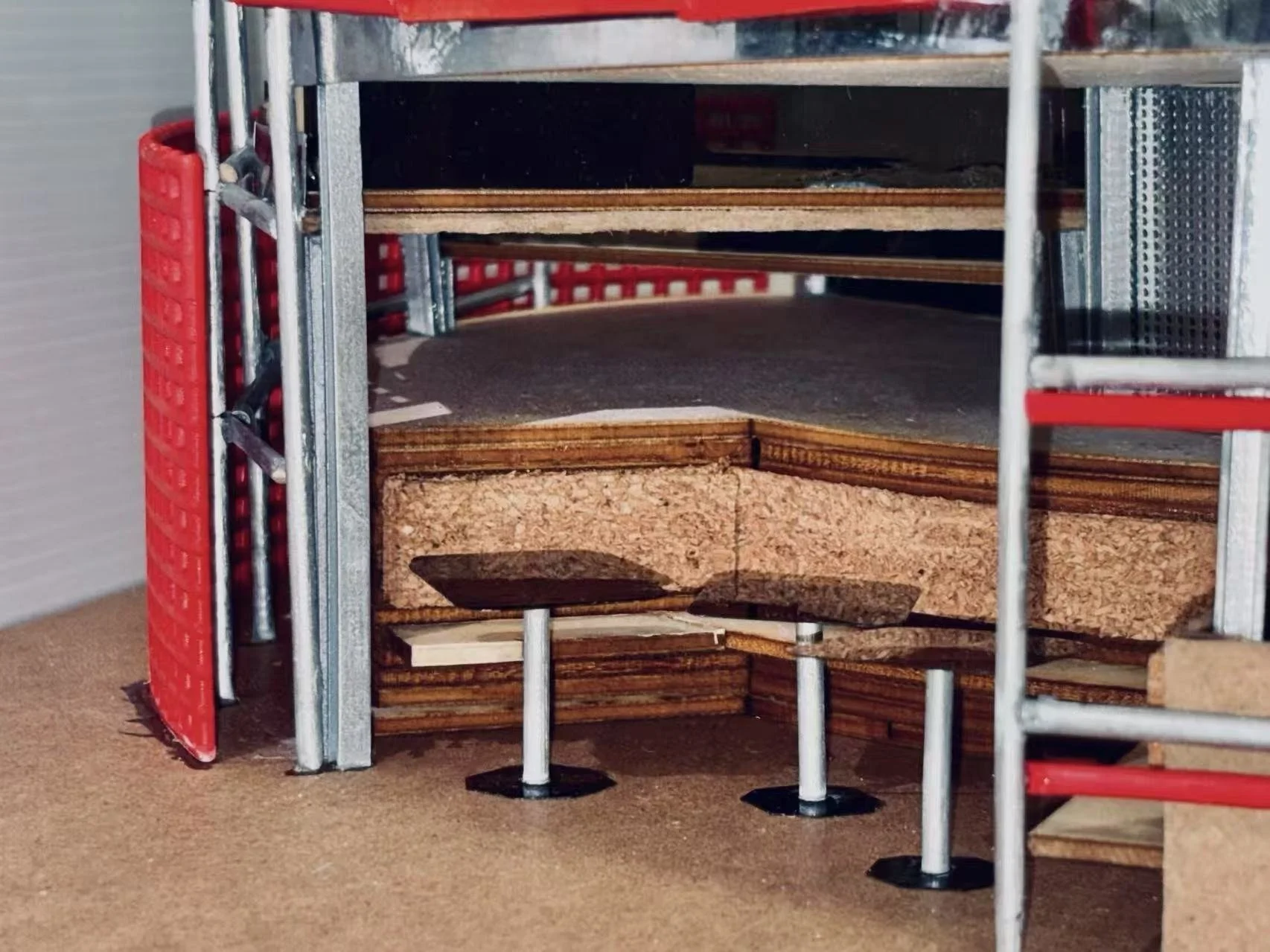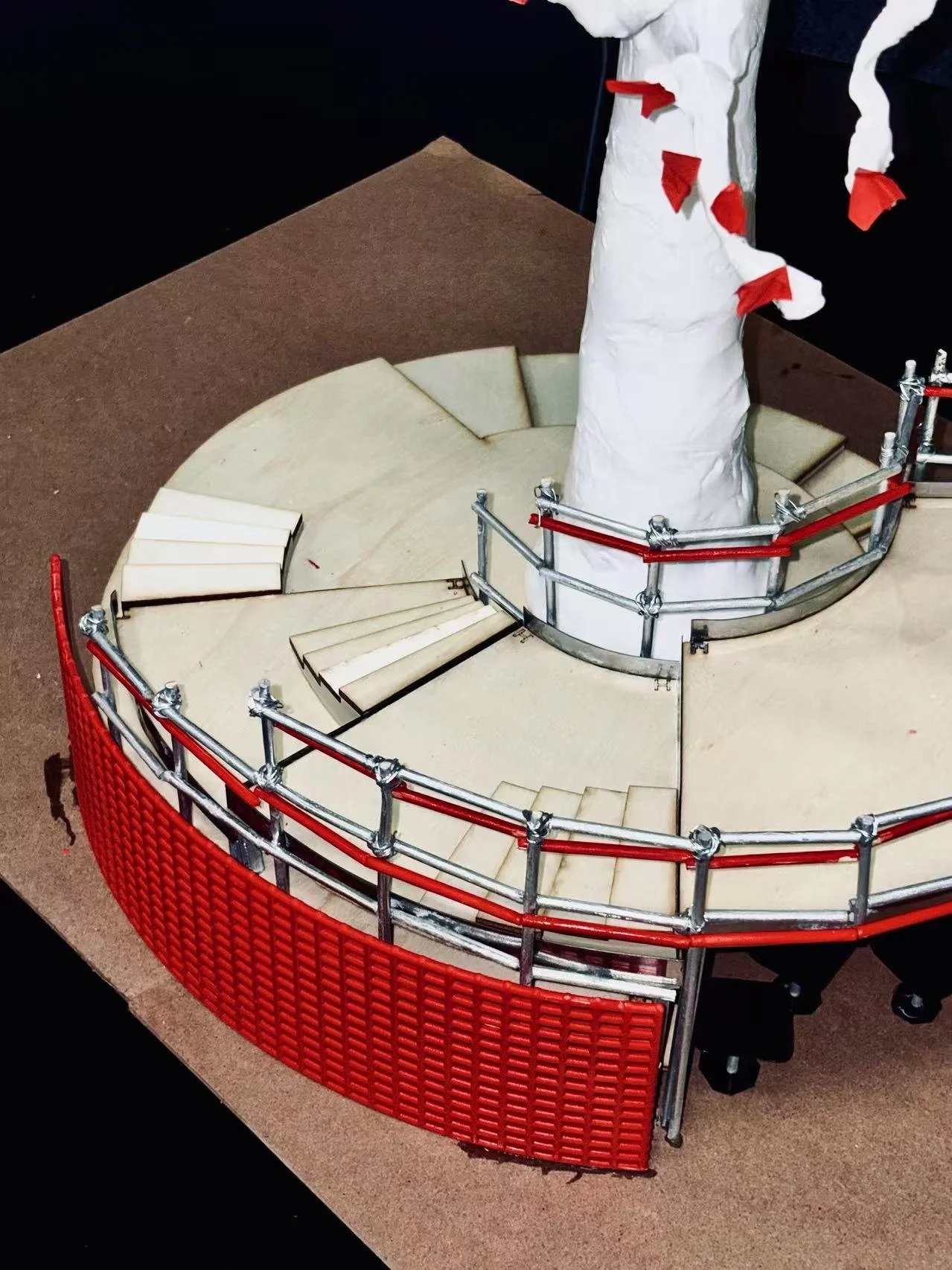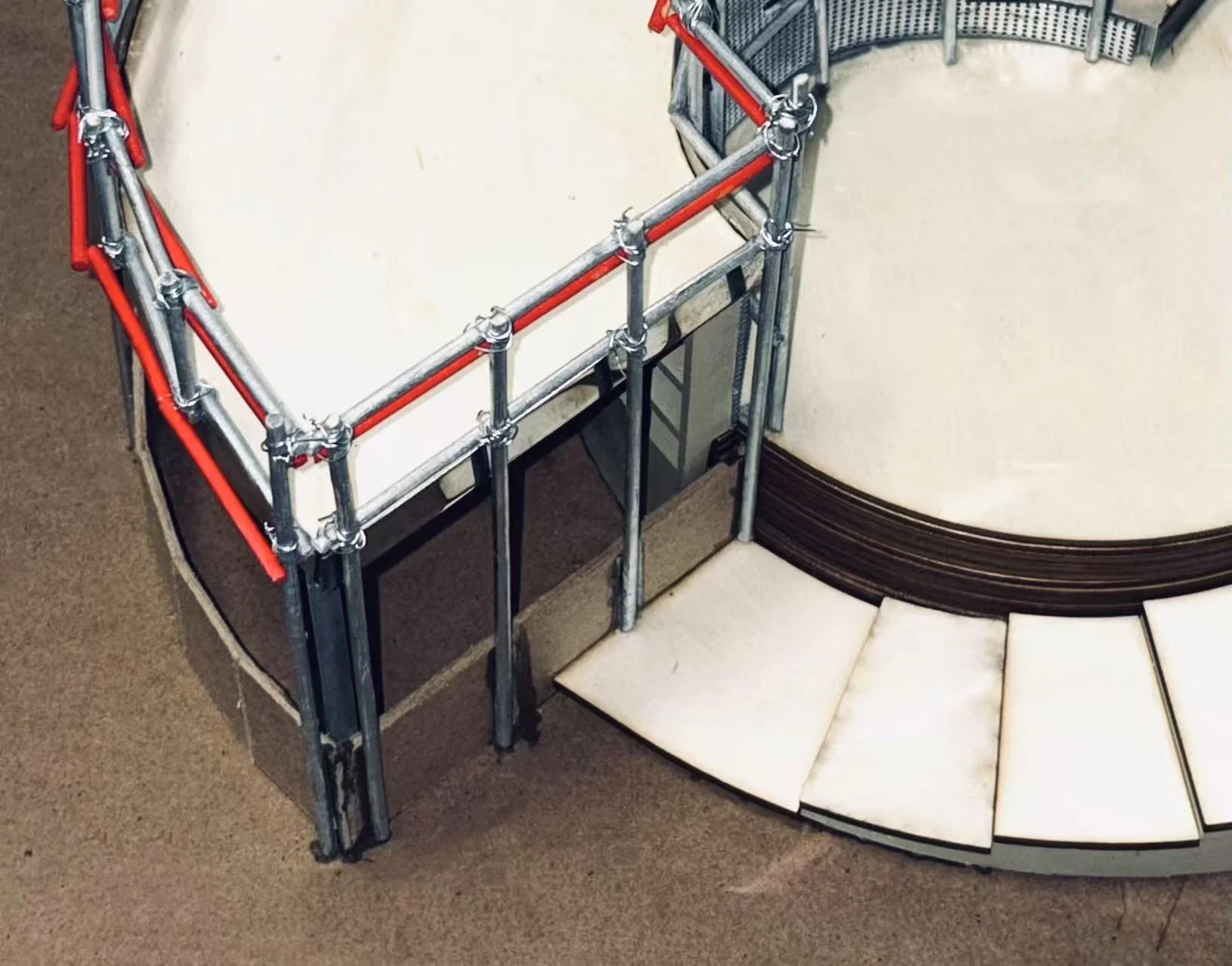UNDER THE KAPOK
*
UNDER THE KAPOK *
The spiral walkway under the kapok tree guides visitors to experience thepeauty and spirit of its flowers while climbing along a structure resembling itspranches.An observation platform offers views of the bright red kapok andBiliang Golden Mansion. blending modern design with traditional Lingnanarchitecture.
“木棉下”以木棉花树为核心,设计一座螺旋向上的观景步道,引导游人沿枝干形态的曲线结构攀行,近距离感受木棉花的壮美与英雄气概;步道顶端延伸至空中观景平台,通过视觉与碧江金楼形成历史与自然的对话——木棉的赤红与金楼的鎏金遥相辉映,现代设计语言与岭南古建艺术在此交融。
under the kapok
设计场地位于广东省佛山市北滘镇碧江社区居委会西侧,场地内有一棵百年木棉树。The design site is located on the west side of Bijiang Community Neighborhood Committee, Beijiao Town, Foshan City, Guangdong Province. There is a century-old kapok tree within the site.
场地周边以居民自建房为主,存在缺乏人群活力,存在停车拥堵问题,台阶设计不规范等问题。The surrounding area of the site is predominantly characterized by resident-built housing, resulting in challenges such as insufficient social vitality, parking congestion, and inconsistent step design standards.
围绕木棉花树搭建螺旋上升的二层平台,在上升过程中,能够与木棉树互动,在二层平台能够与远处的碧江金楼遥遥相望,使人们产生与历史的对话。
A two-story spiral platform is built around the kapok tree. During the ascent, people can interact with the kapok tree. On the second floor, one can gaze at the distant Golden Tower of Bijiang, evoking a dialogue with history.
"木棉下"咖啡馆以百年古树残存的苍劲树墩为核心载体,通过保留原生树桩的斑驳木质表面与年轮肌理,巧妙构筑环形休憩平台。设计采用局部地面抬升策略形成多层次活动空间,使古树遗存与新建结构形成有机对话。场地配置可移动式家具系统与嵌入式种植池,既满足市民日常休憩、亲子互动等复合需求,又通过悬挑屋檐与透光格栅的设计,营造林荫光影下的沉浸式体验。这座以古树记忆为脉络的公共空间,在延续场地历史基因的同时,为城市注入了人与自然共生的诗意场景。
The "Under the Kapok " café takes the gnarled stump of a century-old tree as its core feature. By preserving the original tree stump's mottled wood surface and growth rings, a circular rest platform is ingeniously constructed. The design employs a strategy of partially raising the ground level to create multi-level activity spaces, allowing the remnants of the ancient tree to organically interact with the new structure. The site is equipped with a movable furniture system and embedded planting pools, which not only meet the diverse needs of citizens for daily rest and parent-child interaction but also create an immersive experience under the shade and dappled light through the design of overhanging eaves and light-permeable grilles. This public space, which follows the memory of the ancient tree as its thread, not only continues the historical genes of the site but also injects a poetic scene of coexistence between humans and nature into the city.
旋转楼梯的周边区域可以被作为展览空间,适合举办雕塑、家具模型等艺术品展览,以展现顺德的风貌。同时,这一空间还可以用于居民共创,邀请当地居民参与到设计过程中,实现更具参与感和社区感的环境。通过这些活动,不仅能够提升周边地区的文化氛围,还能加强居民之间的互动与联系。
The surrounding area of the spiral staircase can be used as an exhibition space, suitable for hosting art exhibitions such as sculptures and furniture models to showcase the features of Shunde. At the same time, this space can also be utilized for community co-creation, inviting local residents to participate in the design process to create a more engaging and community-oriented environment. Through these activities, not only can the cultural atmosphere of the surrounding area be enhanced, but also the interaction and connection among residents can be strengthened.
GUOXI CHEN
陳囯禧
XUEYING YANG
楊雪穎
KAIYUAN GUAN
關開元
SHIQI ZHANG
張詩淇QIYAN HUANG
黃琪諺


































