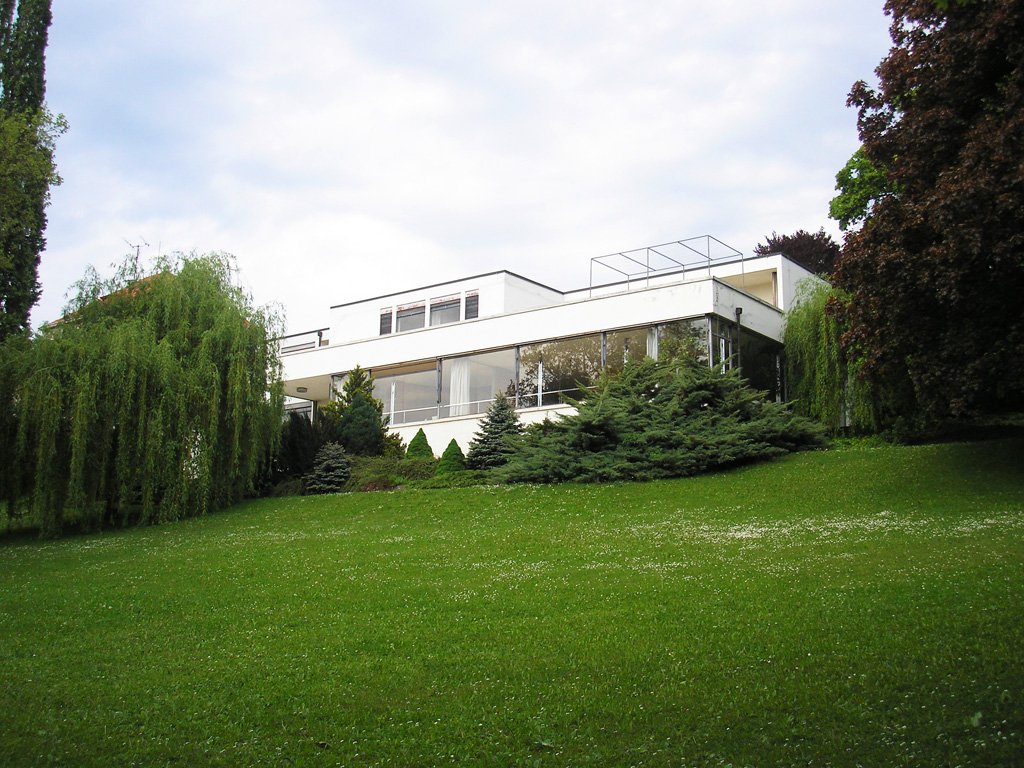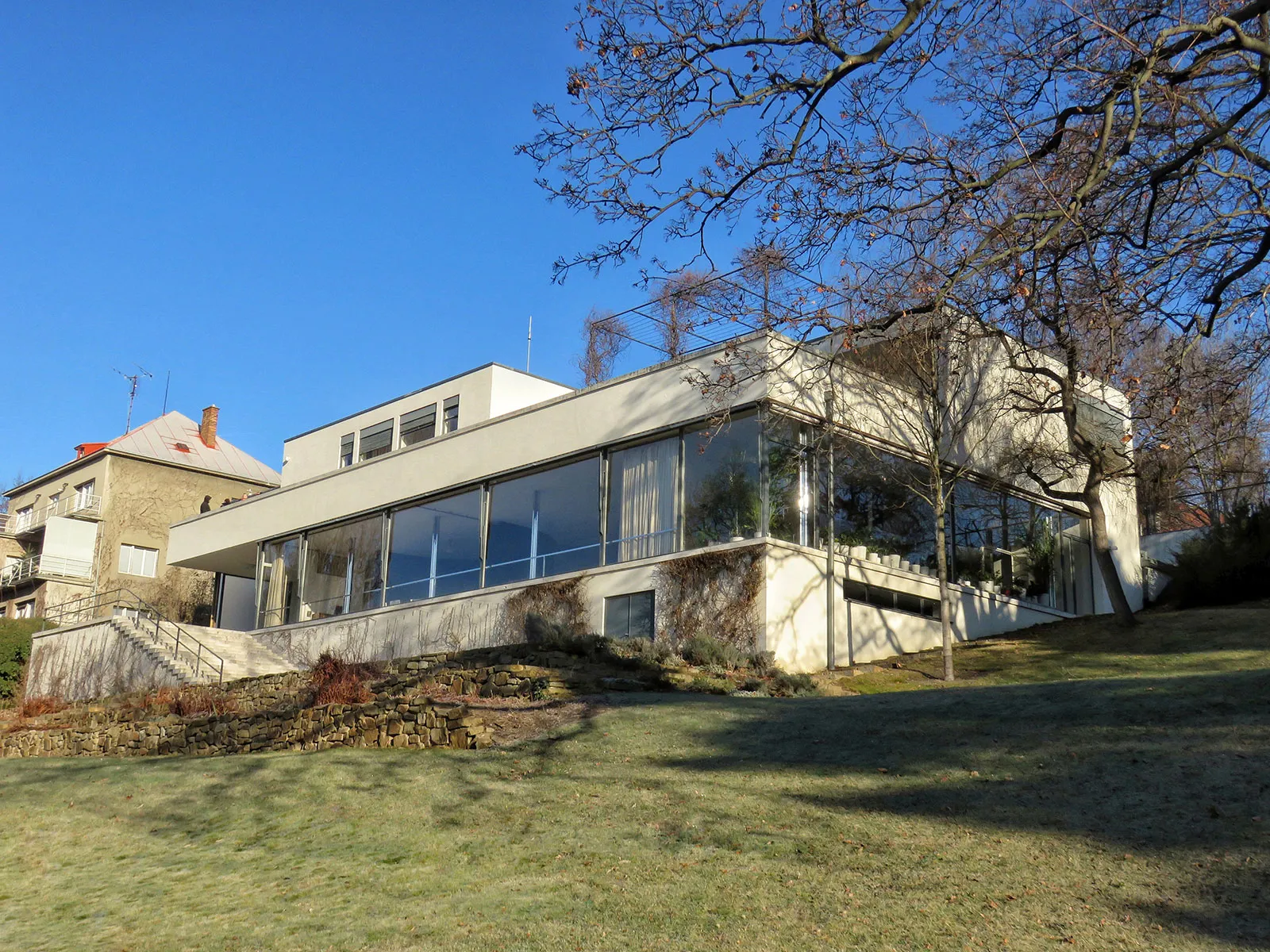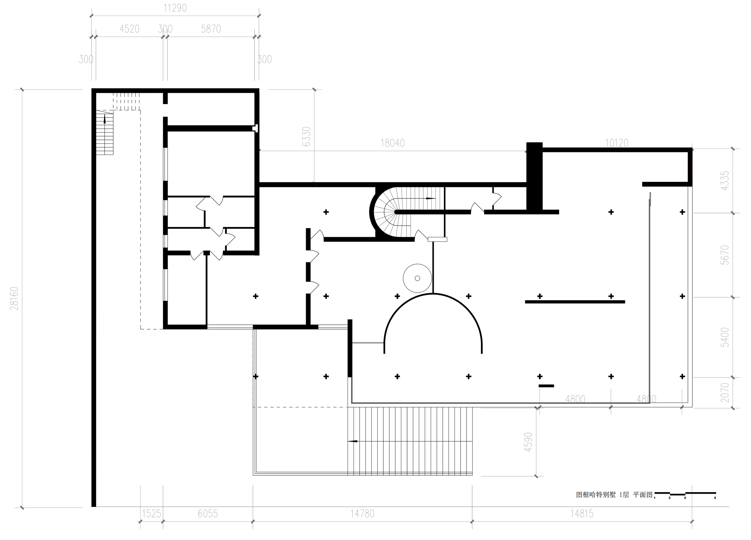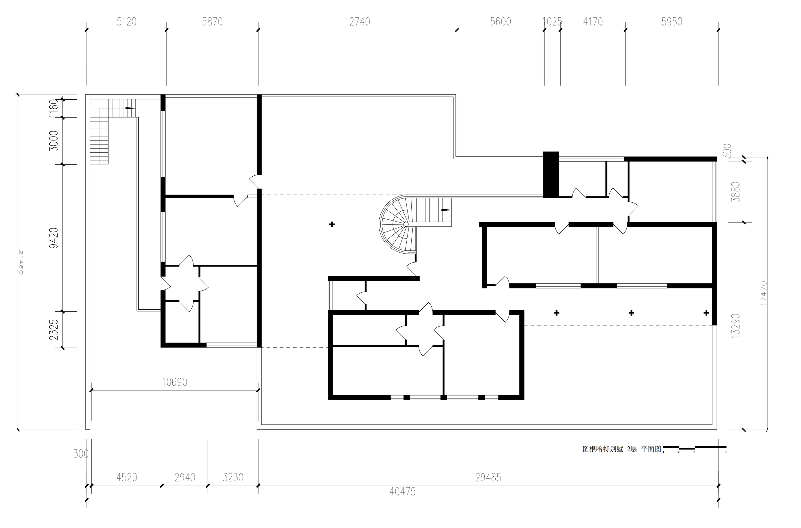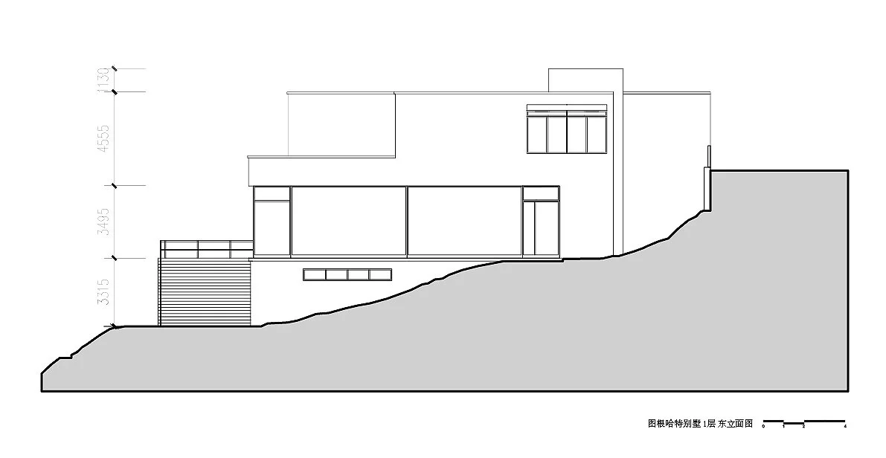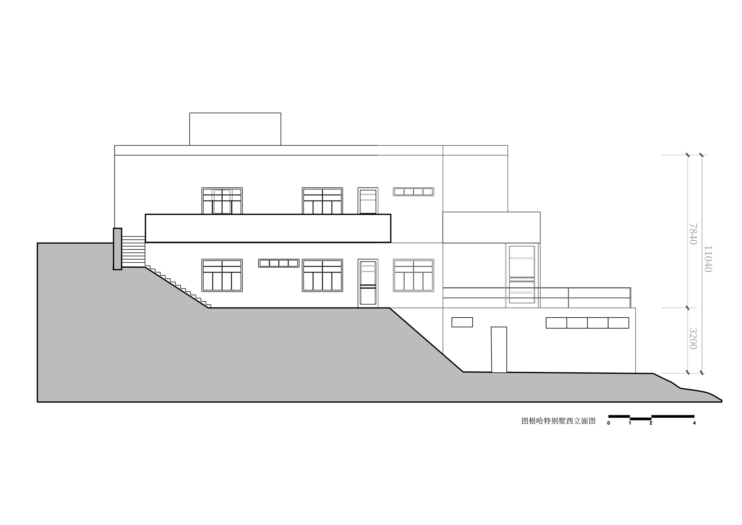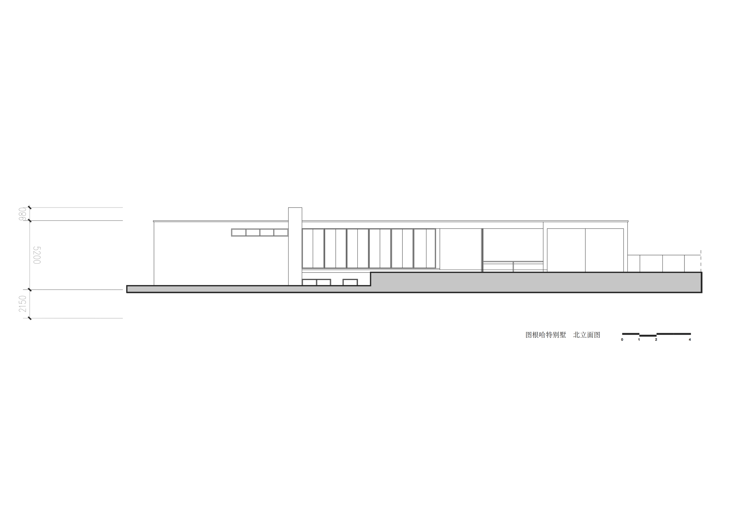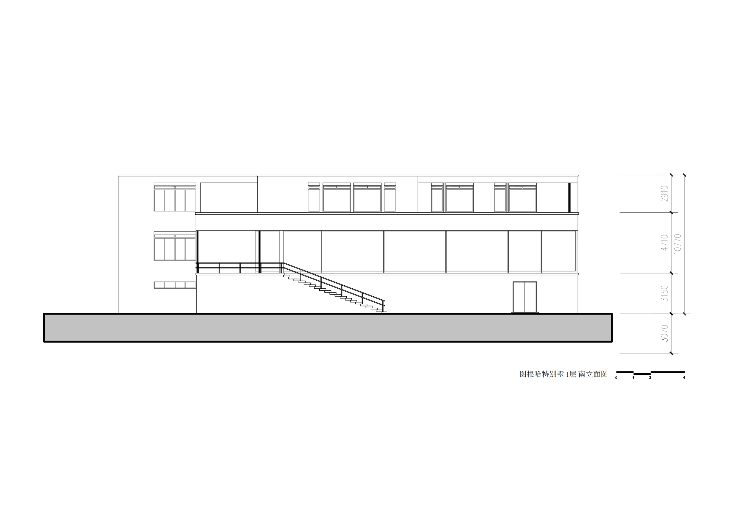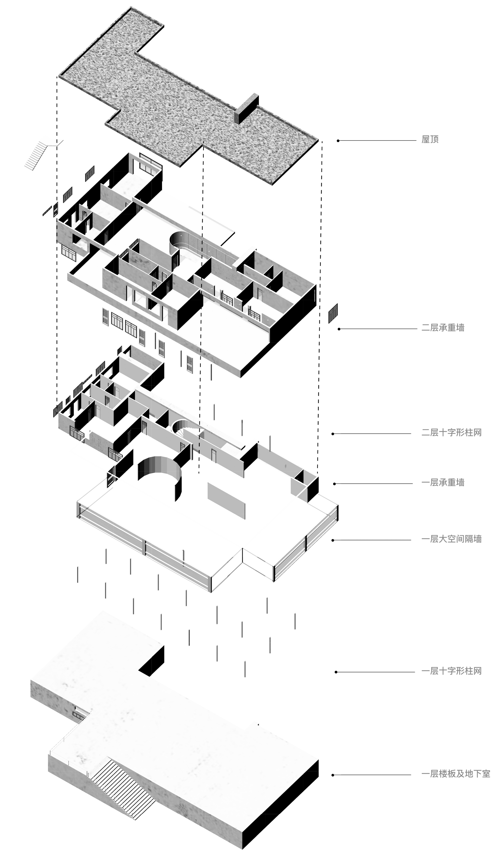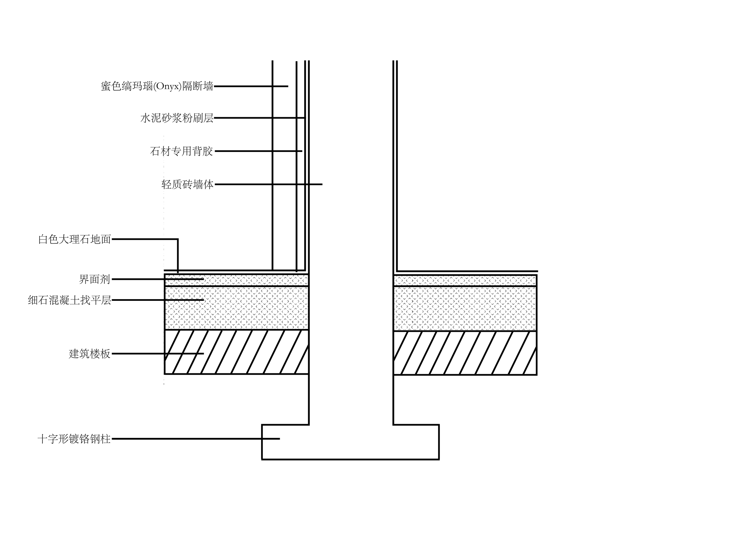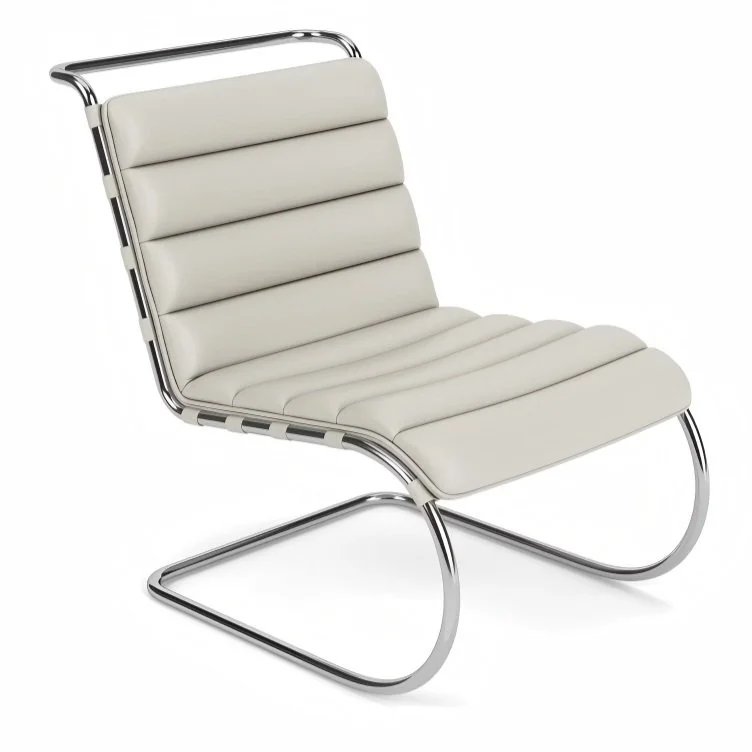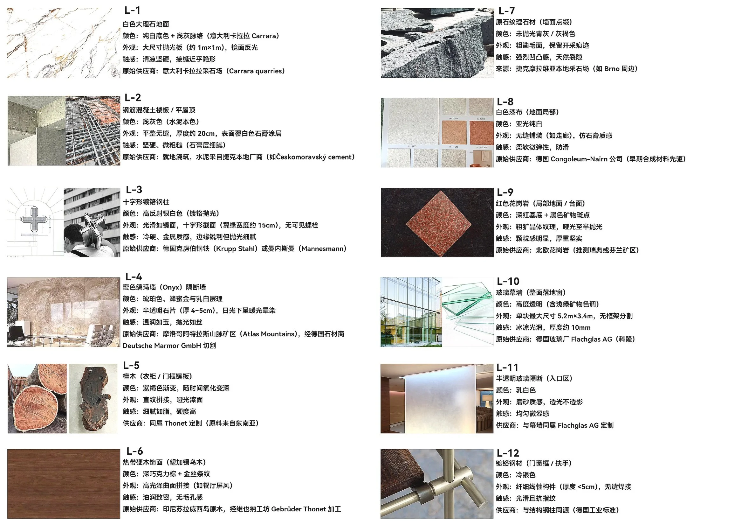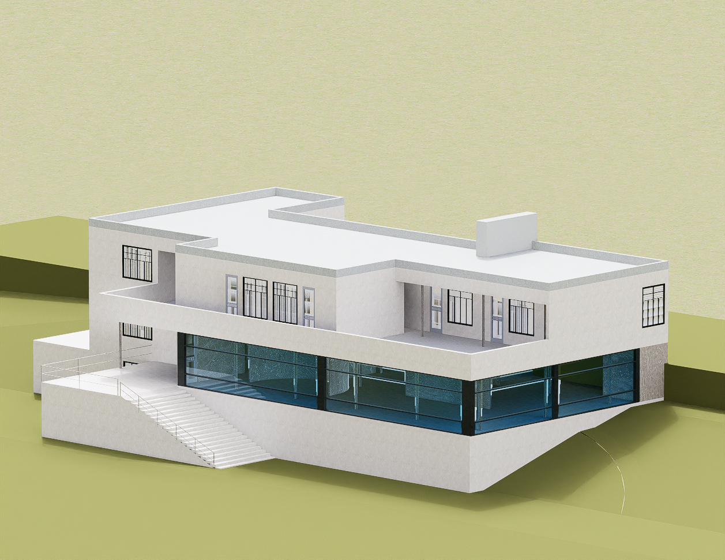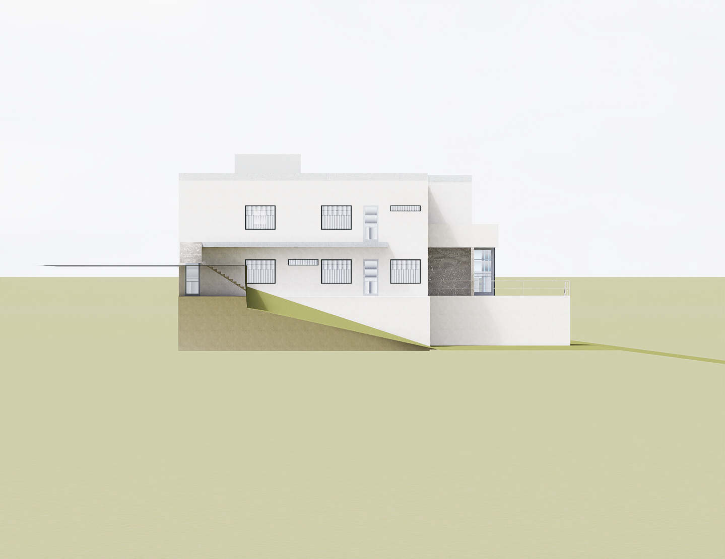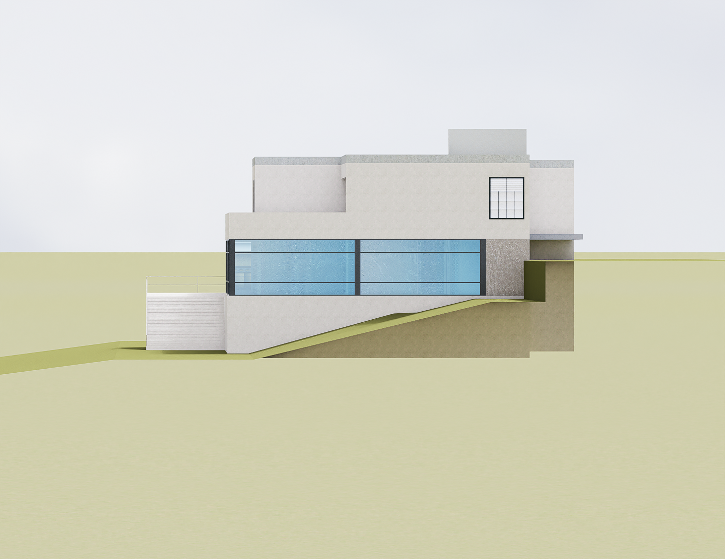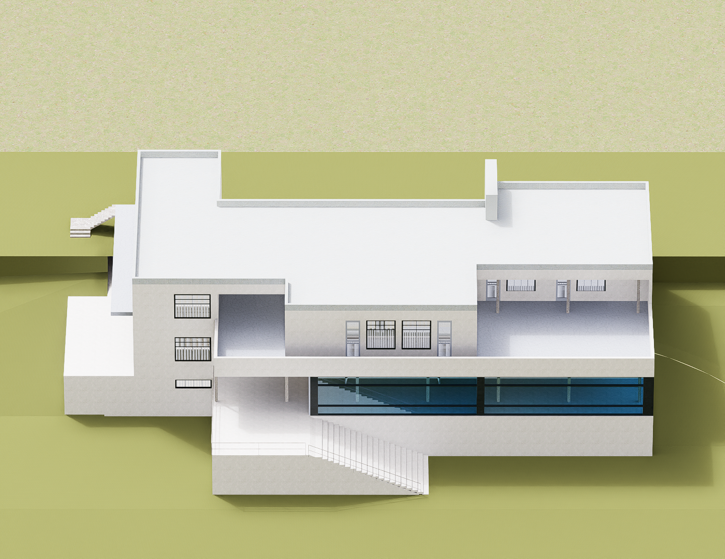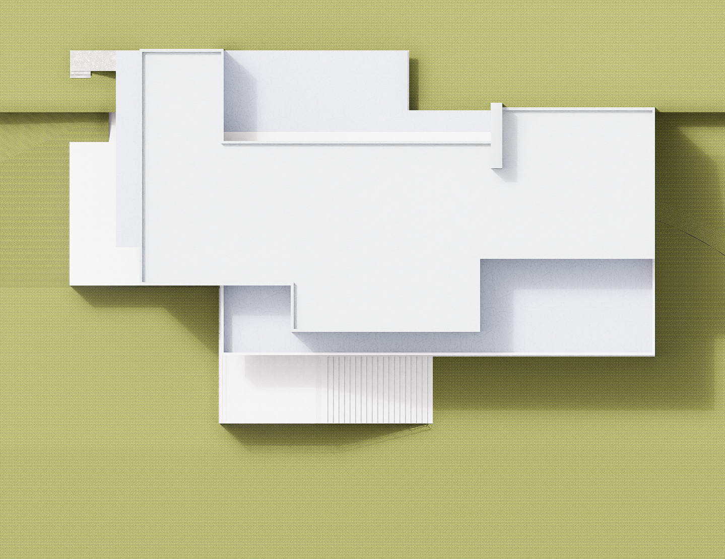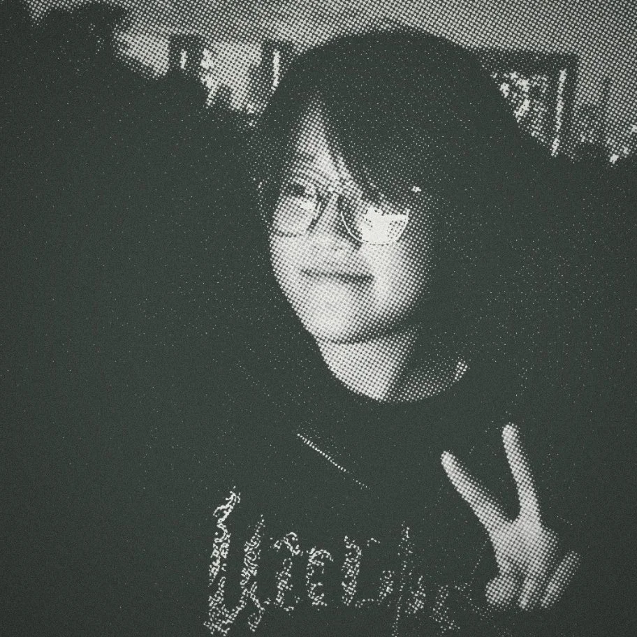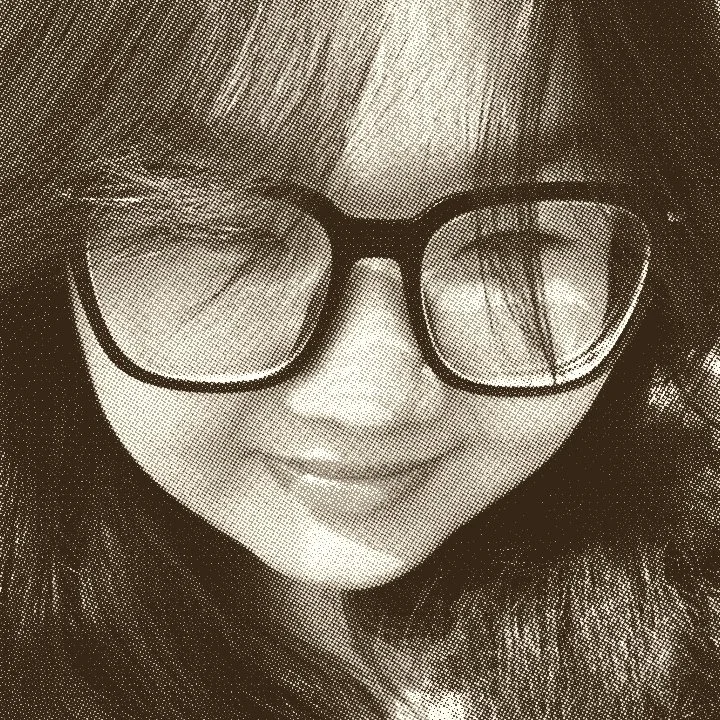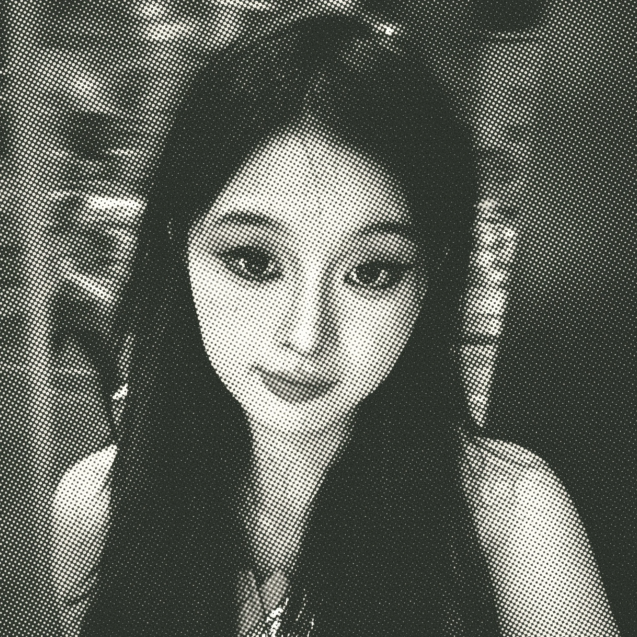图根哈特别墅是捷克共和国布尔诺一座具有重大建筑意义的建筑,被视为欧洲现代建筑的先驱原型。由德国建筑师密斯·凡·德·罗和莉莉·雷希设计,于 1928 年至 1930 年间为富有的有影响力的犹太图根哈特家族成员弗里茨·图根哈特和他的妻子格蕾塔建造。该别墅采用钢筋混凝土结构,迅速成为现代主义的象征。其空间运用和工业建筑材料的革命性使用使其于 2001 年被列入联合国教科文组织世界遗产名录。
© David McKelvey
VILA TUGENDHAT MIES VAN DER ROHE
图根哈特别墅
Villa Tugendhat stands as an architecturally significant building in Brno, Czech Republic, and is considered a pioneering prototype of modern architecture in Europe. Designed by German architects Ludwig Mies van der Rohe and Lilly Reich, it was built between 1928 and 1930 for Fritz Tugendhat and his wife Greta, members of the wealthy and influential Jewish Tugendhat family. Constructed with reinforced concrete, the villa quickly became a symbol of modernism. Its revolutionary use of space and industrial building materials led to its inclusion on the UNESCO World Heritage List in 2001.
——《ArchEyes》
Villa Tugendhat Information
Architects: Ludwig Mies van der Rohe and Lilly Reich
建筑师:路德维希·密斯·凡·德·罗和莉莉·雷克Location: Brno, Crech Republic
地点: 捷克共和国布尔诺Architectural Style: Modernist, Functionalist
建筑风格: 现代主义、功能主义Construction Period: 1928-1930
建造时期: 1928-1930Restoration: Major reconstruction and restoration from 2010 to 2012
修复:2010 年至 2012 年的重大重建和修复
Main materials: Chrome steel columns, Moroccan onyx, Indonesian sandalwood, Italian limestone
主材应用:镀铬钢柱、摩洛哥玛瑙石、印尼乌檀木、意大利石灰岩Scale: Approximately 230 square meters, three-story layout (including semi-basement)
规模:占地约230平方米,三层布局(含半地下室)
VILA TUGENDHAT MIES VAN DER ROHE
VILA TUGENDHAT MIES VAN DER ROHE
1. Revolutionary spatial organization
1.空间组织的革命性
辩证分区
公共层(一层):开放式布局,通过玛瑙矮墙、乌檀木弧形墙软性分隔客厅/书房/餐厅,实现"流动空间"。
私密层(二层):封闭式卧室+小尺度开窗,保障隐私需求,形成与开放层的强烈对比。
空间叙事序列
主入口设于二层临街面,经弧形楼梯下行至一层花园,塑造"封闭→开放"的体验层次。
Dialectical zoning
Public floor (first floor): open layout, with agate low walls and ebony curved walls to softly separate the living room/study/dining room, realizing "flowing space".
Private floor (second floor): closed bedroom + small-scale windows to ensure privacy needs, forming a strong contrast with the open floor.
Spatial narrative sequence
The main entrance is located on the second floor facing the street, and goes down to the first floor garden via a curved staircase, creating an experience level of "closed → open".
2.Pioneering technological innovation
技术创新的先驱性
结构解放
29根镀铬十字钢柱支撑全屋,消除承重墙限制,开创住宅框架结构先河。
隐形智能系统
环境控制:地下室隐藏采暖/制冷/新风设备,实现温湿度调节。
瞬时转换:南立面整片落地窗可电动降入地下室,秒速切换室内外边界。
Structural liberation
29 chrome-plated cross steel columns support the entire house, eliminating the limitation of load-bearing walls and creating a precedent for residential frame structures.
Invisible intelligent system
Environmental control: Heating/cooling/fresh air equipment is hidden in the basement to achieve temperature and humidity regulation.
Instant conversion: The entire floor-to-ceiling window on the south facade can be electrically lowered into the basement, switching the indoor and outdoor boundaries in seconds.
3.Exemplary materials and details
3.材料与细节的典范性
天然材质即装饰
北非缟玛瑙墙:随光线变色,形成动态艺术装置。
印尼望加锡乌檀木:弧形墙柔化钢结构的冷感。
意大利石灰岩地坪:质感与钢柱形成冷暖对比。
家具空间一体化
密斯定制设计全部家具(如Barcelona椅、Tugendhat椅),奠定现代极简家具美学基础。
Natural materials are decorations
North African onyx wall: changes color with light, forming a dynamic art installation.
Indonesian Makassar ebony: curved walls soften the coldness of the steel structure.
Italian limestone floor: the texture forms a contrast between cold and warm with the steel columns.
Furniture and space integration
Mies customized all furniture (such as Barcelona chair and Tugendhat chair), laying the foundation for the aesthetics of modern minimalist furniture.
4.A paradigm shift in fluid space
4. 流动空间的范式突破
消解边界,重构空间序列
密斯通过一层开放式布局(50×80英尺起居区)实现“流动空间”:以玛瑙石板分隔客厅与书房,乌檀木弧形墙界定餐室,取代实体隔墙。这些非承重墙体既暗示功能分区,又保持视觉贯通,形成“隔而不离”的动态体验。
室内外渗透的极致表达
南立面整片落地玻璃可电动降入地下室,将花园景致引入室内,使自然成为空间“活体装饰”。这种设计不仅模糊建筑与环境的界限,更通过技术手段实现物理空间的瞬时转换。
Dissolving boundaries and reconstructing spatial sequence
Mies achieved "flowing space" through an open layout on the first floor (50×80 feet living area): agate slabs were used to separate the living room and study, and ebony curved walls defined the dining room, replacing solid partitions. These non-load-bearing walls not only imply functional divisions, but also maintain visual continuity, forming a dynamic experience of "separation but not separation".
The ultimate expression of indoor and outdoor penetration
The entire floor-to-ceiling glass on the south facade can be electrically lowered into the basement, bringing the garden view into the room, making nature a "living decoration" of the space. This design not only blurs the boundaries between architecture and environment, but also achieves instantaneous conversion of physical space through technical means.
资料来源:知乎网
Villa Tugendhat Plans 图根哈特别墅平面图
Villa Tugendhat Plans 图根哈特别墅一层平面图
Villa Tugendhat Plans 图根哈特别墅二层平面图
Villa Tugendhat Elevation 图根哈特别墅立面图
Villa Tugendhat East Elevation 图根哈特别墅东立面图
Villa Tugendhat West Elevation 图根哈特别墅西立面图
Villa Tugendhat North Elevation 图根哈特别墅北立面图
Villa Tugendhat South Elevation 图根哈特别墅南立面图
Exploded Views
爆炸图
Material Analysis
材料分析
Product Details 产品详情
受包豪斯大师马塞尔·布鲁尔的影响,路德维希·密斯·凡德罗很快认识到了钢管的优点。他将这种现代材料与十九世纪铁制摇椅的经典造型相结合,于 1927 年创作了MRLoungeChair。这款椅子拥有优美的曲线和悬臂结构,外形引人注目,可以弯曲以舒适地支撑就座者的动作。1948 年,密斯授予诺尔生产其家具的独家权利,包括 MR 系列。
Influenced by fellow Bauhaus master Marcel Breuer,Ludwig Mies van der Rohequickly recognized the merits of tubular steel.Pairing the modern material with theclassic form of nineteenth-century iron rocking chairs,he created the MRLoungeChair in 1927.With its graceful curves and cantilevered structure,the chair takes astriking form that flexes to comfortably support the movements of the sitter.In 1948,Mies granted Knollexclusive rights to produce his furniture,including the MR Series.
悬臂式座椅随着坐者的动作轻轻摇晃。
无缝钢管框架,抛光镀铬。
皮革坐垫采用多块绗缝工艺制成。
坐垫采用与坐垫颜色匹配的皮革绑带固定。
框架采用路德维希·密斯·凡德罗原创设计,印有 Knoll 标志和设计师签名。
Cantilevered seat gently bounces with the sitter’s movements.
Seamless tubular steel frame with polished chrome finish.
Leather cushion crafted in a series of quilted sections.
Cushion is attached with leather straps that match color of cushion.
An original Ludwig Mies van der Rohe Design, the frame is stamped with the Knoll logo and designer’s signature.
Material 材料
管状钢架,抛光铬饰面
Tubular steel frame with polished chrome finish
皮革面料
Leather upholstery
塑料地垫
Plastic floor glides
Tugendhat Chair
图根哈特椅
地面采用了高档的石材地板,不仅耐磨耐刮,而且能够呈现出一种天然石材的质感和美感。墙面则使用了高质量的乳胶漆,具有良好的环保性能和色彩保持性,保证了室内的色彩持久如新。则选用了实木和金属材质,既能够营造出一种温馨自然的氛围,又能够展现出一种高品质的生活态度。
The floor is made of high-end stone tiles, which are not only wear-resistant and scratch-resistant but also able to present the texture and beauty of natural stone. The walls are painted with high-quality latex paint, which has good environmental performance and color retention, ensuring that the room's colors remain fresh and new. The choice of solid wood and metal materials can create a warm and natural atmosphere while showcasing a high-quality lifestyle.
Size 尺寸
Armless 无扶手
高度(英寸):33
Height (in): 33
宽度(英寸):23½
Width (in): 23½
深度(英寸):34¾
Depth (in): 34¾
重量(磅):24
Weight (lbs): 24
座高(英寸):15¾
Seat Height (in): 15¾
Armchair 有扶手
高度(英寸):33
Height (in): 33
宽度(英寸):25½
Width (in): 25½
深度(英寸):36¼
Depth (in): 36¼
重量(磅):32
Weight (lbs): 32
座高(英寸):15¾
Seat Height (in): 15¾
扶手高度(英寸):23
Arm Height (in): 23
资料来源:www.knoll.com
Meet the Team
