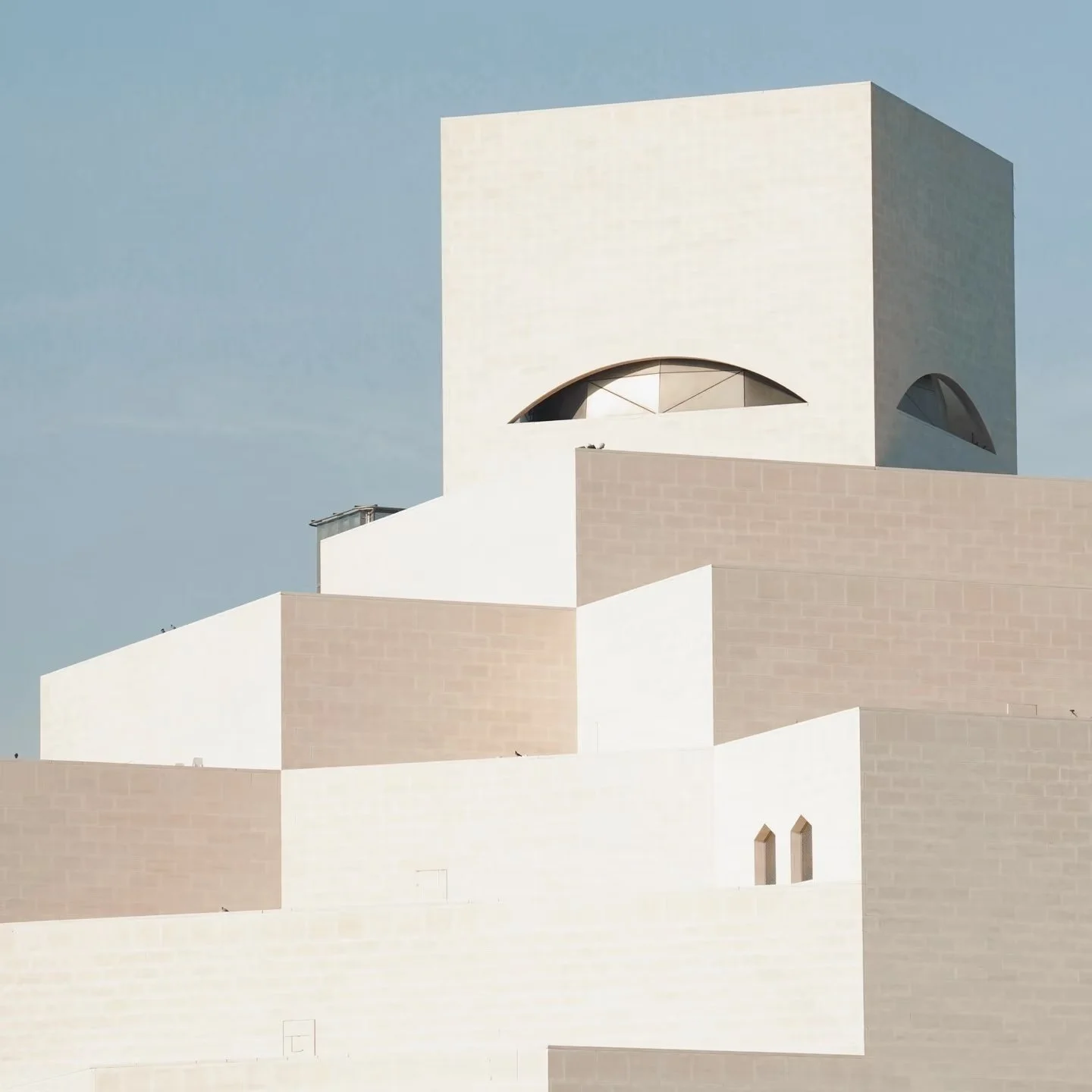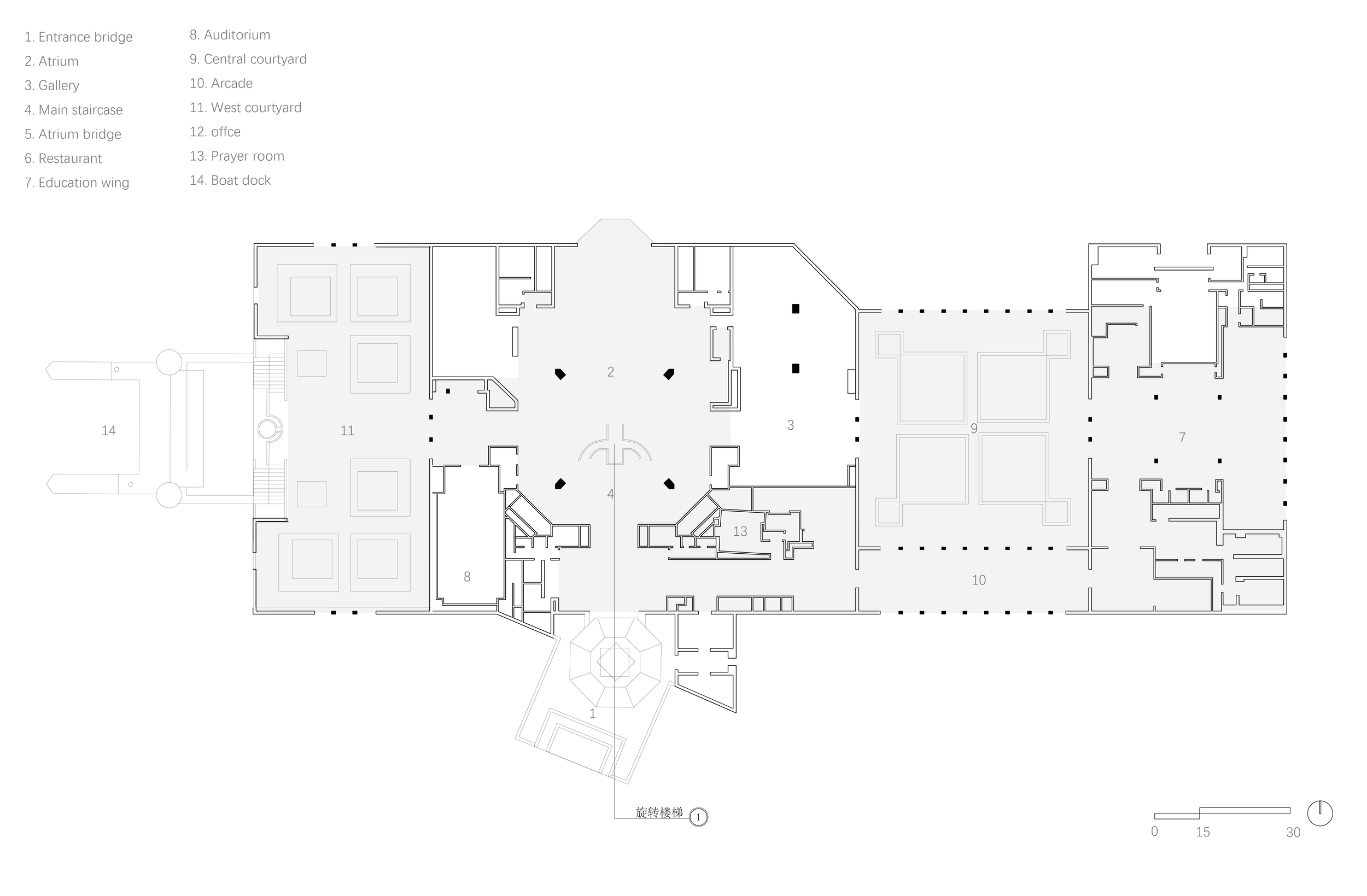
متحف الفن الإسلامي في الدوحة
Located on an artificial island off the Corniche in Doha, Qatar, the site is accessible via pedestrian and vehicular bridges connecting to the mainland. It is surrounded by water on three sides, with the Persian Gulf as its dramatic backdrop.
Museum of Islamic Art, Doha
Spanning 45,000 square meters, the complex comprises a five-story main building and a two-story educational wing, interconnected by a central courtyard. The courtyard features a soaring 50-meter-high domed atrium, while a 45-meter-tall north-facing glass curtain wall offers panoramic views of Doha Bay.
占地 4.5 万平方米,主体含五层主楼、两层教育侧翼,由中央庭院连接;中庭穹顶高 50 米,北侧 45 米高玻璃幕墙可瞰多哈湾全景 。
Design Philosophy
I.M. Pei’s design philosophy centered on distilling Islamic architectural ethos through three key interventions: Firstly, geometric abstraction materialized via stratified limestone volumes and a claustra dome orchestrating luminous dynamism. Secondly, cultural codification—abstracting arabesque screen patterns and crystallizing Ibn Tulun Mosque’s spatial DNA into modernist syntax. Lastly, contextual grafting: the moated site plan buffers urban chaos, while the sequenced dune-garden hybridizes Gulf’s arid ecology with cosmological symbolism."
贝聿铭以 “捕捉伊斯兰建筑精髓” 为目标,借几何抽象与光影(白色石灰石几何堆叠、穹顶圆孔引光)、文化符号转译(融入伊斯兰几何图案、阿拉伯纹饰,灵感源自伊本・图伦清真寺 )、环境融合(人工岛隔干扰,后方沙丘绿洲呼应沙漠海洋语境 )实现设计。
Designer/Office Situation
Designer: I.M. Pei
Background: A Chinese-American architect and a leading figure in 20th-century modernist architecture, renowned for iconic works such as the Louvre Pyramid and the East Building of the National Gallery of Art in Washington, D.C.
Collaborating Firms:
Pei Cobb Freed & Partners – Led the architectural design and structural planning.
Wilmotte & Associés – Responsible for the interior exhibition design and the 2021 renovation, including upgrading the lighting system (replacing with LED lights and optimizing fiber-optic controls) to enhance artwork presentation.
设计师:贝聿铭(I.M. Pei)
背景:美籍华裔建筑师,20世纪现代主义建筑代表人物,代表作包括卢浮宫玻璃金字塔、华盛顿国家美术馆东馆等。
合作事务所:
贝聿铭及合伙人事务所(Pei Cobb Freed & Partners):主导建筑设计与结构规划。
威尔莫特及合伙人事务所(Wilmotte & Associés):负责展厅内部设计与2021年翻新工程,升级照明系统(替换LED光源、优化光纤控制系统)以提升展品呈现。
Floor plans
Ground floor
Second floor
Fourth floor
Third floor
Fifth floor
Detail Drawing
Sectional view
East-West Section
North-south section
South elevation
Diagram of materials
Lighting facilities
take-aways
Significance of the Project:
The Museum of Islamic Art stands as the final masterpiece of I.M. Pei, completed in 2008 when the architect was 91 years old. It also represents his sole architectural venture into Islamic culture.
项目意义:伊斯兰艺术博物馆是贝聿铭91岁高龄的封笔之作(2008年竣工),也是其唯一涉足伊斯兰文化的建筑项目。
Research Process:
To authentically embody Islamic essence, I.M. Pei embarked on a six-month expedition across the Middle East (including Egypt, Tunisia, and India), studying the Quran and analyzing historic architecture. His research culminated in selecting Cairo’s Ibn Tulun Mosque as the design prototype, drawn to its "solemnity and luminous vitality emerging from the desert."
研究历程:为精准表达伊斯兰精神,贝聿铭耗时6个月考察中东(埃及、突尼斯、印度等地),研读《古兰经》并分析历史建筑,最终选定埃及伊本·图伦清真寺为原型,因其“在沙漠中展现庄重与光影生命力”的特质。
CHEN ZHIQI
陈芷淇
LIU ZIYI
刘子怡
DENG JIAYI
邓家怡
LIANG HAO
梁灏
Network picture: Picture author@XU YICHA
Source: Little Red Book
网络图片:图片作者@徐一叉
来源:小红书




















